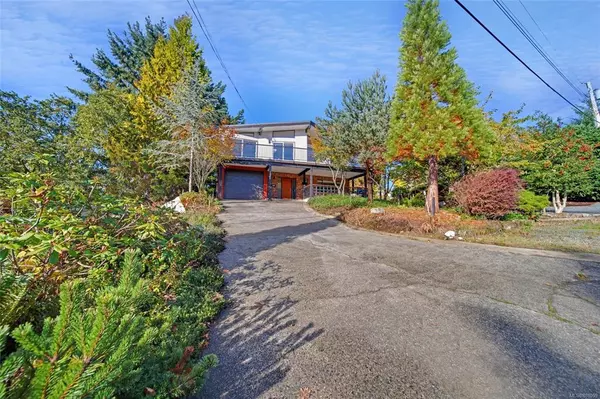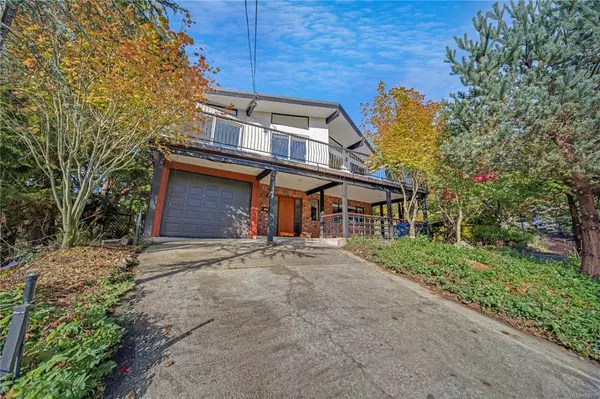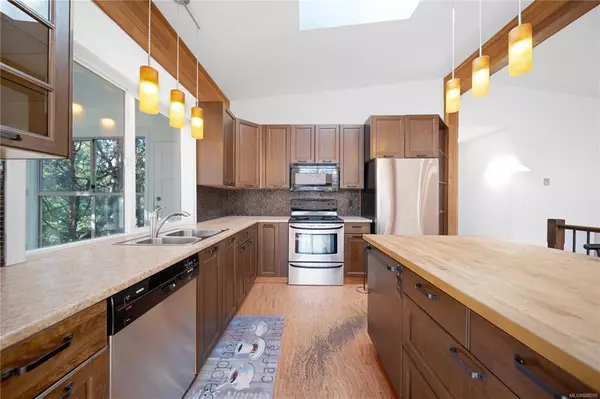For more information regarding the value of a property, please contact us for a free consultation.
1386 Rose Ann Dr Nanaimo, BC V9T 3Z3
Want to know what your home might be worth? Contact us for a FREE valuation!

Our team is ready to help you sell your home for the highest possible price ASAP
Key Details
Sold Price $840,000
Property Type Single Family Home
Sub Type Single Family Detached
Listing Status Sold
Purchase Type For Sale
Square Footage 2,833 sqft
Price per Sqft $296
MLS Listing ID 888059
Sold Date 11/30/21
Style Ground Level Entry With Main Up
Bedrooms 4
Rental Info Unrestricted
Year Built 1980
Annual Tax Amount $3,907
Tax Year 2021
Lot Size 0.270 Acres
Acres 0.27
Property Description
INVESTMENT OPPORTUNITY. This beautiful home with a newly added rental suite, is situated on .27 acres and is just seconds away from Departure Bay Beach. The main level consists of a bright, open concept kitchen/living area, with a raised ceiling and huge windows. This leads onto a large deck, as well as a fully enclosed sunroom with slight views of Departure Bay. Down the hall you'll find the primary bedroom, complete with updated ensuite. 2 more bedrooms and additional, updated bathroom with jack and jill sinks complete the main level. Downstairs you find a newly renovated 1250 sq foot suite with separate laundry. The suite, with separate access through the garage, has a very large bedroom, bathroom, laundry area as well as two large living areas, one of which could be used as a second bedroom. The massive back yard, with beautiful gary oak trees has so much to be discovered. All measurements are approximate, buyer to verify if important.
Location
Province BC
County Nanaimo, City Of
Area Na Departure Bay
Zoning R1
Direction West
Rooms
Basement Finished, Full, Walk-Out Access
Main Level Bedrooms 3
Kitchen 2
Interior
Interior Features Dining/Living Combo, Vaulted Ceiling(s)
Heating Baseboard, Electric, Wood
Cooling None
Flooring Basement Slab, Cork, Mixed
Fireplaces Number 1
Fireplaces Type Insert, Wood Burning
Fireplace 1
Window Features Skylight(s)
Appliance Dishwasher, F/S/W/D, Microwave
Laundry In House, In Unit
Exterior
Exterior Feature Balcony/Deck, Low Maintenance Yard
Carport Spaces 1
View Y/N 1
View Ocean
Roof Type Asphalt Torch On
Total Parking Spaces 2
Building
Lot Description Family-Oriented Neighbourhood, Quiet Area, Serviced, Wooded Lot
Building Description Brick,Insulation All,Stucco, Ground Level Entry With Main Up
Faces West
Foundation Poured Concrete, Slab
Sewer Sewer To Lot
Water Municipal
Additional Building Exists
Structure Type Brick,Insulation All,Stucco
Others
Tax ID 031-050-034
Ownership Freehold
Pets Description Aquariums, Birds, Caged Mammals, Cats, Dogs
Read Less
Bought with Royal LePage Nanaimo Realty (NanIsHwyN)
GET MORE INFORMATION





