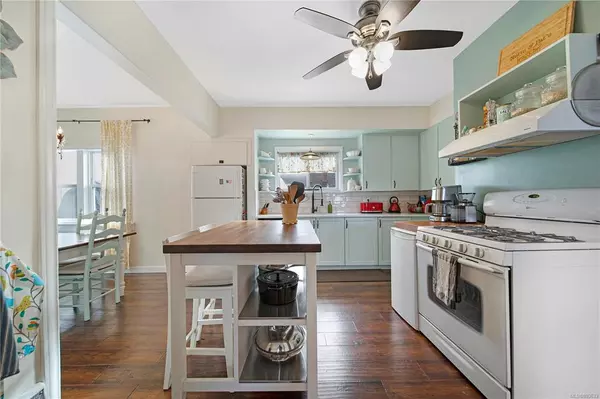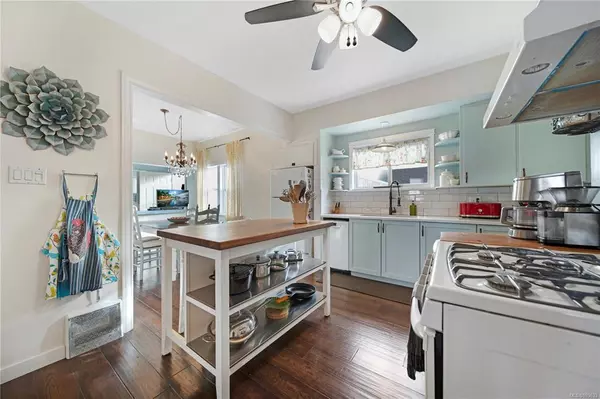For more information regarding the value of a property, please contact us for a free consultation.
235 4th Ave Exten Ladysmith, BC V9G 1B5
Want to know what your home might be worth? Contact us for a FREE valuation!

Our team is ready to help you sell your home for the highest possible price ASAP
Key Details
Sold Price $650,000
Property Type Multi-Family
Sub Type Half Duplex
Listing Status Sold
Purchase Type For Sale
Square Footage 1,186 sqft
Price per Sqft $548
MLS Listing ID 893633
Sold Date 04/14/22
Style Duplex Side/Side
Bedrooms 3
Rental Info Unrestricted
Year Built 1935
Annual Tax Amount $2,656
Tax Year 2021
Property Sub-Type Half Duplex
Property Description
Just seconds from downtown Ladysmith - This 3 bedroom, 2 bathroom, 2392 sq ft. home as been updated in traditional fashion and is full of charm. The lush, gardened front yard is beautiful throughout most of the year with raised garden beds and a private fenced back yard. Upon entry to the home, you find a cozy living space with new engineered hardwood floors. The primary bedroom, newly upgraded bathroom and secondary bedroom are joined to this area. The kitchen/dining combo, with lots of natural light includes upgraded quartz/butcher block countertops, backsplash, faucets, cupboards and appliances including a gas stove. The 172 sq foot deck is private with peekaboo views of the ocean. Downstairs is a 1034 sq ft. partial hight area. Currently being used as a workshop, which has access to the back yard. Additional upgrades include, New roof-2017, Hot water tank-Dec 2021, New floors throughout, remodelled bathrooms, new light fixtures throughout.
Location
Province BC
County Ladysmith, Town Of
Area Du Ladysmith
Direction Southwest
Rooms
Basement Not Full Height
Main Level Bedrooms 3
Kitchen 1
Interior
Interior Features Ceiling Fan(s), French Doors, Workshop
Heating Forced Air
Cooling None
Window Features Vinyl Frames
Laundry In House
Exterior
Exterior Feature Balcony/Deck, Garden
Roof Type Asphalt Shingle
Total Parking Spaces 3
Building
Building Description Frame Wood, Duplex Side/Side
Faces Southwest
Foundation Poured Concrete
Sewer Sewer To Lot
Water Municipal
Structure Type Frame Wood
Others
Tax ID 026-071-215
Ownership Freehold/Strata
Pets Allowed Aquariums, Birds, Caged Mammals, Cats, Dogs, Number Limit, Size Limit, None
Read Less
Bought with eXp Realty




