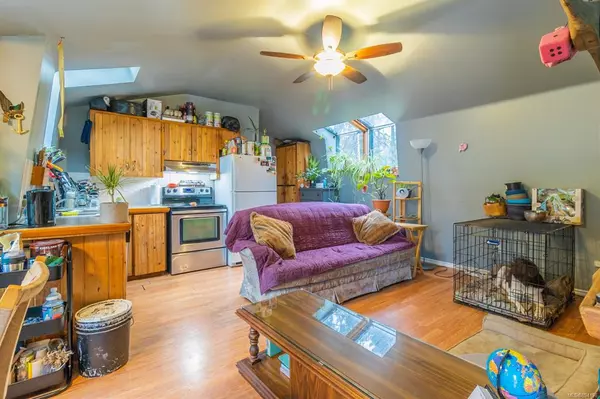For more information regarding the value of a property, please contact us for a free consultation.
2090 Waring Rd #Main Nanaimo, BC V9X 1T7
Want to know what your home might be worth? Contact us for a FREE valuation!

Our team is ready to help you sell your home for the highest possible price ASAP
Key Details
Sold Price $820,000
Property Type Single Family Home
Sub Type Single Family Detached
Listing Status Sold
Purchase Type For Sale
Square Footage 1,656 sqft
Price per Sqft $495
MLS Listing ID 894196
Sold Date 04/08/22
Style Main Level Entry with Lower/Upper Lvl(s)
Bedrooms 3
Rental Info Unrestricted
Year Built 1992
Annual Tax Amount $2,644
Tax Year 2021
Lot Size 1.000 Acres
Acres 1.0
Property Description
FABULOUS REVENUE OPPORTUNITY !!! This 1-acre rural lot located in Cedar has 2 houses that are currently rented with great tenants who would like to stay. The main house has a split entry with an open floor plan & a large living/dining area, 3 bedrooms, and 2 baths, with a large soaker tub in the ensuite. The main house includes F/S/WD & Dishwasher. A large deck overlooks the barn and gated fenced property with hobby farm potential. The 2nd house has a 2 bedroom, 1 bath upper suite that includes its own F/S/WD & Dishwasher, with a gated fenced yard and a small back deck. The lower suite contains 1 bedroom, 1 bath, and includes its own F/S/WD, and has a large gated fenced yard. The main house and both suites have their own yards and private fire pits. This property won't last, act fast !!! All measurements are approx. and should be verified if important.
Location
Province BC
County Nanaimo Regional District
Area Na Cedar
Direction East
Rooms
Basement Full
Main Level Bedrooms 1
Kitchen 1
Interior
Heating Electric, Other
Cooling Other
Laundry In House
Exterior
Roof Type Asphalt Shingle
Parking Type Additional, Driveway, On Street
Total Parking Spaces 6
Building
Building Description Shingle-Wood, Main Level Entry with Lower/Upper Lvl(s)
Faces East
Foundation Poured Concrete
Sewer Holding Tank, Septic System
Water Cistern, Well: Drilled
Additional Building Exists
Structure Type Shingle-Wood
Others
Ownership Freehold
Pets Description Aquariums, Birds, Caged Mammals, Cats, Dogs
Read Less
Bought with eXp Realty
GET MORE INFORMATION





