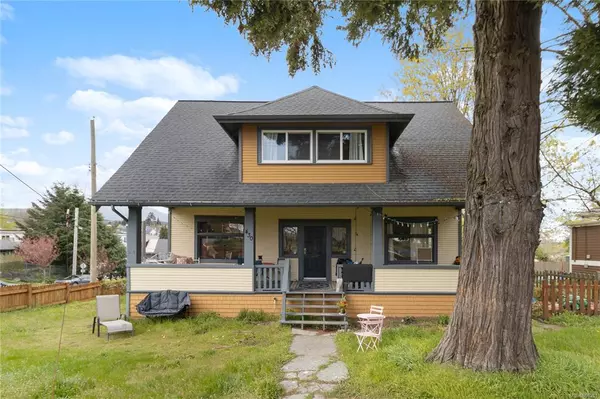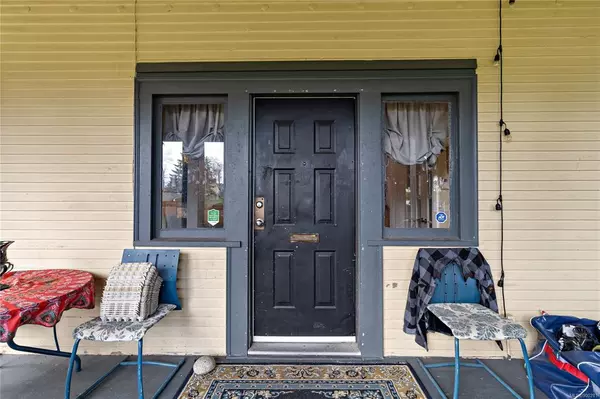For more information regarding the value of a property, please contact us for a free consultation.
430 Milford Cres Nanaimo, BC V9U 4K1
Want to know what your home might be worth? Contact us for a FREE valuation!

Our team is ready to help you sell your home for the highest possible price ASAP
Key Details
Sold Price $1,099,000
Property Type Single Family Home
Sub Type Single Family Detached
Listing Status Sold
Purchase Type For Sale
Square Footage 2,995 sqft
Price per Sqft $366
Subdivision Nob Hill
MLS Listing ID 900281
Sold Date 07/29/22
Style Other
Bedrooms 7
Rental Info Unrestricted
Annual Tax Amount $4,739
Tax Year 2021
Lot Size 10,890 Sqft
Acres 0.25
Property Description
**Investor Alert** Welcome to 430 Milford Cres where you will find 2 homes on 1 quarter acre lotconnected by a double garage. House # 1 is a wonderful family home and has 4 bedrooms, 2bathrooms, a spacious living room with electric fireplace, dining room adjacent to the kitchen,large pantry and family room. There is also a large covered porch on the front of the house witha view of Knob Hill Park. Perfect for your morning coffee! House # 2 has 2 bedrooms + den, 1 bathroom, large open living area, a great kitchen, and SO much character from the hardwood floors, crown molding, wainscotingand more! Both houses have large basements. Each house has a 1 car garage, plus their own fenced yards. They have both had many updates throughout the years. Book a showing today because this gem wont last long! Measurements are approximate, buyer to verify if important. Measurements by Proper Measure.
Location
Province BC
County Nanaimo, City Of
Area Na Old City
Zoning R15
Direction East
Rooms
Basement Not Full Height, Unfinished
Main Level Bedrooms 3
Kitchen 2
Interior
Interior Features Dining Room, Dining/Living Combo, Eating Area
Heating Baseboard, Electric
Cooling None
Flooring Mixed
Fireplaces Number 1
Fireplaces Type Electric, Living Room, Wood Burning
Equipment Security System
Fireplace 1
Laundry In House
Exterior
Exterior Feature Awning(s), Balcony/Deck
Garage Spaces 3.0
View Y/N 1
View City
Roof Type Fibreglass Shingle
Total Parking Spaces 4
Building
Lot Description Central Location, Corner, Easy Access, Family-Oriented Neighbourhood, Park Setting, Quiet Area, Recreation Nearby, Shopping Nearby, Southern Exposure
Building Description Insulation: Ceiling,Insulation: Walls,Wood, Other
Faces East
Foundation Poured Concrete
Sewer Sewer To Lot
Water Municipal
Structure Type Insulation: Ceiling,Insulation: Walls,Wood
Others
Tax ID 000-947-016
Ownership Freehold
Pets Description Aquariums, Birds, Caged Mammals, Cats, Dogs
Read Less
Bought with MACDONALD REALTY
GET MORE INFORMATION





