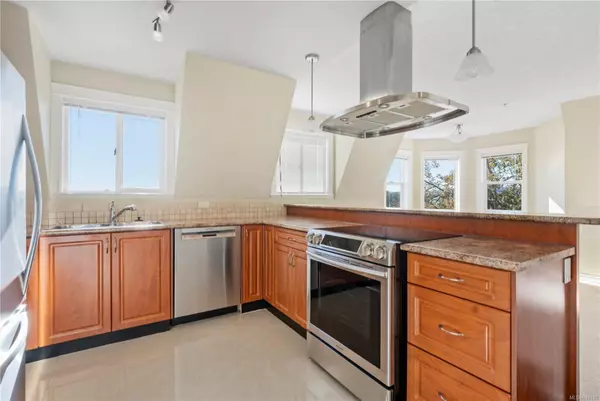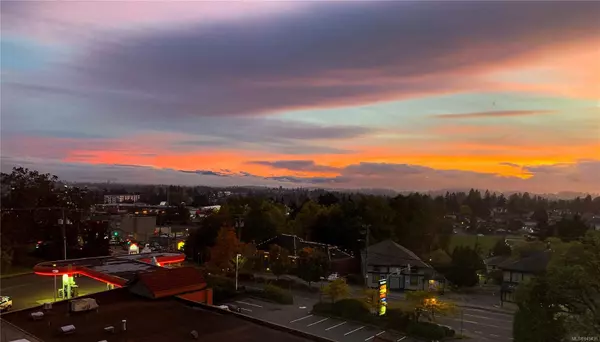For more information regarding the value of a property, please contact us for a free consultation.
4536 Viewmont Ave #406 Saanich, BC V8Z 5L2
Want to know what your home might be worth? Contact us for a FREE valuation!

Our team is ready to help you sell your home for the highest possible price ASAP
Key Details
Sold Price $552,500
Property Type Condo
Sub Type Condo Apartment
Listing Status Sold
Purchase Type For Sale
Square Footage 825 sqft
Price per Sqft $669
MLS Listing ID 949435
Sold Date 02/14/24
Style Condo
Bedrooms 2
HOA Fees $413/mo
Rental Info Unrestricted
Year Built 2008
Annual Tax Amount $1,991
Tax Year 2023
Lot Size 871 Sqft
Acres 0.02
Property Description
PANORAMIC MOUNTAIN VIEWS LOCATED IN ROYAL OAK — SAANICH. 2 Bedroom/2 Bath Spacious TOP FLOOR CORNER CONDO with lovely exposure from the southwest & panoramic mountain vistas. This bright, well-maintained modern condo is situated close to everything you need! Walk to great restaurants, dining, transit, Commonwealth pool, and rec centre. Features: gourmet kitchen with lots of cabinet and counter space, heated tile floors, open designed living plan w/cozy electric fireplace & bright turret window that will provide a great view of the Olympic Mountains. Bonus: Underground secure parking and storage locker! Enjoy this beautiful suite in this 55+ building bldg w/landscaped grounds & mature gardens. Close to Broadmead centre, the Village and a quick commute to downtown Victoria or the airport and ferries. One of the nicest suites in the building, take a look!
Location
Province BC
County Capital Regional District
Area Sw Royal Oak
Direction Southwest
Rooms
Main Level Bedrooms 2
Kitchen 1
Interior
Interior Features Dining/Living Combo, Elevator, Storage
Heating Baseboard, Electric, Radiant Floor
Cooling None
Flooring Carpet, Tile
Fireplaces Number 1
Fireplaces Type Electric, Living Room
Fireplace 1
Window Features Blinds
Appliance Dishwasher, F/S/W/D, Microwave, Range Hood
Laundry In Unit
Exterior
Exterior Feature Garden, Sprinkler System
Amenities Available Bike Storage, Elevator(s)
View Y/N 1
View Mountain(s)
Roof Type Asphalt Shingle
Handicap Access Ground Level Main Floor, Wheelchair Friendly
Parking Type Underground
Total Parking Spaces 1
Building
Lot Description Landscaped, Private
Building Description Cement Fibre,Frame Wood,Insulation: Ceiling,Insulation: Walls, Condo
Faces Southwest
Story 4
Foundation Poured Concrete
Sewer Sewer Connected
Water Municipal
Architectural Style Character
Structure Type Cement Fibre,Frame Wood,Insulation: Ceiling,Insulation: Walls
Others
HOA Fee Include Garbage Removal,Insurance,Maintenance Grounds,Property Management
Tax ID 027-400-972
Ownership Freehold/Strata
Pets Description Aquariums, Birds, Caged Mammals, Cats, Dogs, Number Limit, Size Limit
Read Less
Bought with eXp Realty
GET MORE INFORMATION





