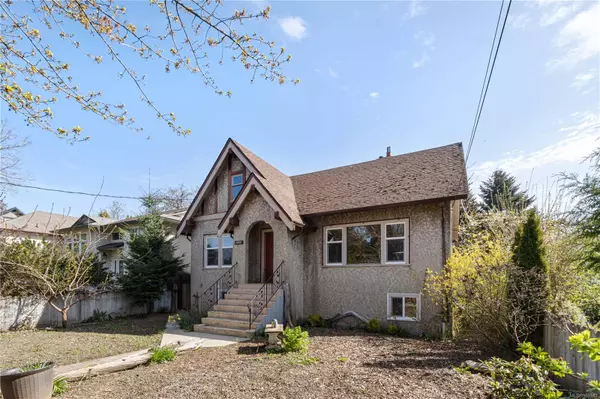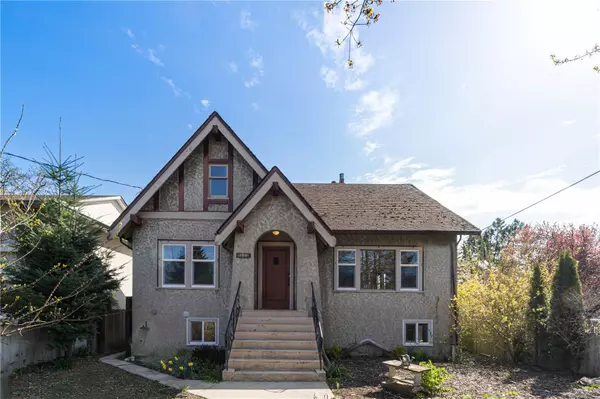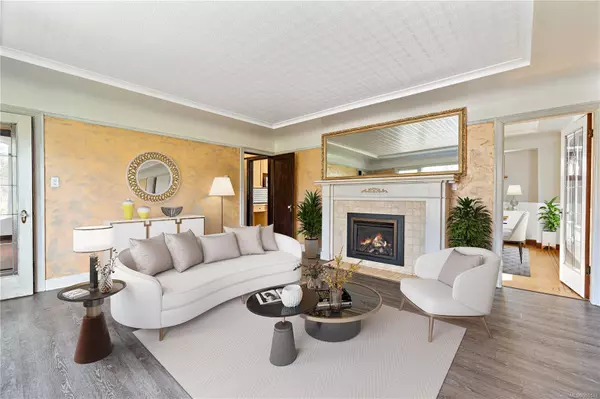For more information regarding the value of a property, please contact us for a free consultation.
120 Pine St Nanaimo, BC V9R 2B3
Want to know what your home might be worth? Contact us for a FREE valuation!

Our team is ready to help you sell your home for the highest possible price ASAP
Key Details
Sold Price $714,605
Property Type Single Family Home
Sub Type Single Family Detached
Listing Status Sold
Purchase Type For Sale
Square Footage 2,420 sqft
Price per Sqft $295
MLS Listing ID 960143
Sold Date 05/15/24
Style Main Level Entry with Lower/Upper Lvl(s)
Bedrooms 4
Rental Info Unrestricted
Year Built 1940
Annual Tax Amount $3,793
Tax Year 2023
Lot Size 6,969 Sqft
Acres 0.16
Property Sub-Type Single Family Detached
Property Description
Welcome to this classic character home in the Old City Quarter of Nanaimo. This unique property is on a large level lot with potential for 3 separate suites and eligible for a carriage house. The main floor has timeless wood finishings, 2 bedrooms, 1 bathroom, large living & dining room, and a kitchen with newer cabinets. There is a side entrance into the laundry room, and a bright eating area overlooking the garden with French doors onto the deck. On the lower floor you'll find 2 more bedrooms, a renovated bathroom with electrical and plumbing roughed in for its own kitchen & laundry. Upper floor has been roughed in for a 1-bed, 1-bath suite with laundry. This home has had several updates to the electrical, plumbing, and perimeter drain. Alley access, a garage, a fully fenced yard with raised garden beds, a pond & marble patio. Located close to schools, restaurants, shopping & the Nanaimo Seawall. Measurements are approximate & should be verified if important.
Location
Province BC
County Nanaimo, City Of
Area Na Old City
Zoning R1B - Single Dwelling
Direction West
Rooms
Other Rooms Storage Shed
Basement Finished, Walk-Out Access, With Windows
Main Level Bedrooms 2
Kitchen 1
Interior
Interior Features Dining Room, Eating Area, French Doors
Heating Electric, Natural Gas
Cooling None
Flooring Mixed, Wood
Fireplaces Number 2
Fireplaces Type Gas, Wood Burning
Fireplace 1
Window Features Insulated Windows
Appliance Dishwasher, F/S/W/D, Microwave
Laundry In House
Exterior
Exterior Feature Fencing: Full, Garden, Low Maintenance Yard
Garage Spaces 1.0
Utilities Available Electricity To Lot, Natural Gas To Lot
View Y/N 1
View Mountain(s)
Roof Type Asphalt Shingle
Total Parking Spaces 2
Building
Lot Description Central Location, Family-Oriented Neighbourhood, Landscaped, Level, Recreation Nearby, Shopping Nearby, Sidewalk, Southern Exposure
Building Description Frame Wood,Insulation: Ceiling,Insulation: Partial,Insulation: Walls,Stucco, Main Level Entry with Lower/Upper Lvl(s)
Faces West
Foundation Poured Concrete
Sewer Sewer Connected
Water Municipal
Architectural Style Character
Additional Building Potential
Structure Type Frame Wood,Insulation: Ceiling,Insulation: Partial,Insulation: Walls,Stucco
Others
Tax ID 003-875-253
Ownership Freehold
Pets Allowed Aquariums, Birds, Caged Mammals, Cats, Dogs
Read Less
Bought with Team 3000 Realty Ltd.




