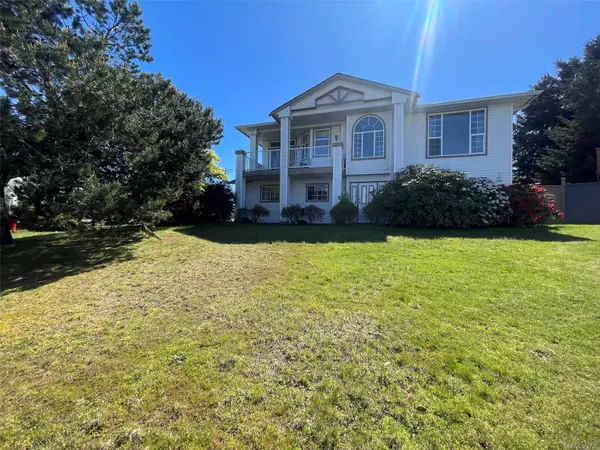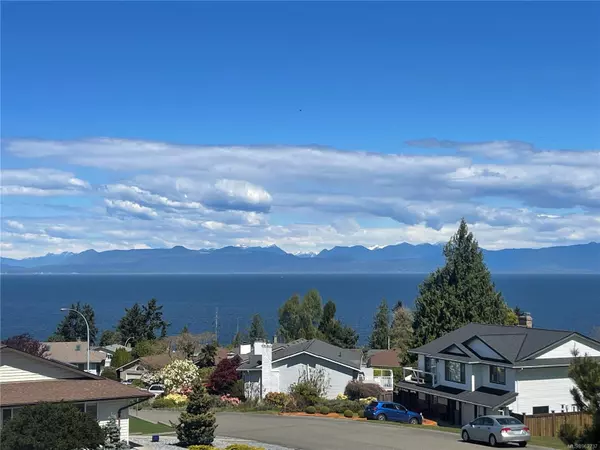For more information regarding the value of a property, please contact us for a free consultation.
6219 Sechelt Dr Nanaimo, BC V9V 1C6
Want to know what your home might be worth? Contact us for a FREE valuation!

Our team is ready to help you sell your home for the highest possible price ASAP
Key Details
Sold Price $930,000
Property Type Single Family Home
Sub Type Single Family Detached
Listing Status Sold
Purchase Type For Sale
Square Footage 2,734 sqft
Price per Sqft $340
Subdivision Eagle Point
MLS Listing ID 962737
Sold Date 11/20/24
Style Ground Level Entry With Main Up
Bedrooms 5
Rental Info Unrestricted
Year Built 1991
Annual Tax Amount $5,591
Tax Year 2023
Lot Size 7,405 Sqft
Acres 0.17
Property Description
Indulge in panoramic ocean and mountain vistas from this exceptional residence. Nearly every room offers stunning views, enhancing the ambiance of this prestigious Eagle Point home. Situated on a generous lot, it boasts proximity to schools, clinics, malls, parks, and beaches. Unique design throughout to take the ocean views. The living room boasts a magnificent gas fireplace, complemented by coved 10' ceilings that flow seamlessly into the dining area, modern kitchen, and bright eating nook. Custom bleached oak cabinetry and arched doorways add character to the kitchen and dramatic bathrooms. The multi-level layout promotes spaciousness, with 3 steps leading to 3 spacious bedrooms and 2 beautiful bathrooms featuring skylights. Enjoy year-round relaxation on the covered front deck, ideal for BBQs. The full basement offers versatility with a 4th bedroom, 5th bedroom or den, 3rd bathroom, large family room, a separate entry from the laundry room, leading to a fully fenced backyard.
Location
Province BC
County Nanaimo, City Of
Area Na North Nanaimo
Zoning RS-1
Direction North
Rooms
Basement Finished, Full
Main Level Bedrooms 3
Kitchen 1
Interior
Heating Baseboard, Electric
Cooling None
Flooring Mixed
Fireplaces Number 1
Fireplaces Type Gas
Equipment Central Vacuum, Security System
Fireplace 1
Window Features Bay Window(s),Insulated Windows
Appliance Jetted Tub
Laundry In House
Exterior
Exterior Feature Balcony/Deck, Fencing: Full, Garden, Sprinkler System
Garage Spaces 2.0
View Y/N 1
View Mountain(s), Ocean
Roof Type Fibreglass Shingle
Total Parking Spaces 2
Building
Lot Description Cul-de-sac, Landscaped, Shopping Nearby
Building Description Insulation: Ceiling,Insulation: Walls,Vinyl Siding, Ground Level Entry With Main Up
Faces North
Foundation Poured Concrete
Sewer Sewer Connected
Water Municipal
Additional Building Potential
Structure Type Insulation: Ceiling,Insulation: Walls,Vinyl Siding
Others
Restrictions Building Scheme
Tax ID 001-024-892
Ownership Freehold
Acceptable Financing Must Be Paid Off, See Remarks
Listing Terms Must Be Paid Off, See Remarks
Pets Allowed Aquariums, Birds, Caged Mammals, Cats, Dogs
Read Less
Bought with Royal LePage Nanaimo Realty (NanIsHwyN)
GET MORE INFORMATION





