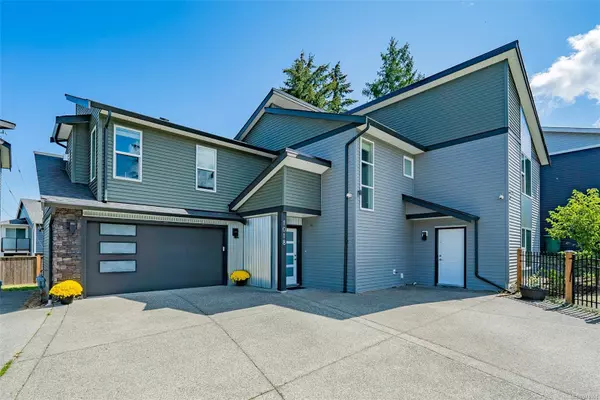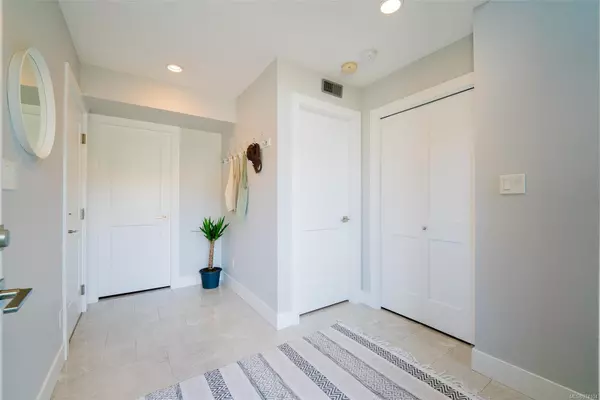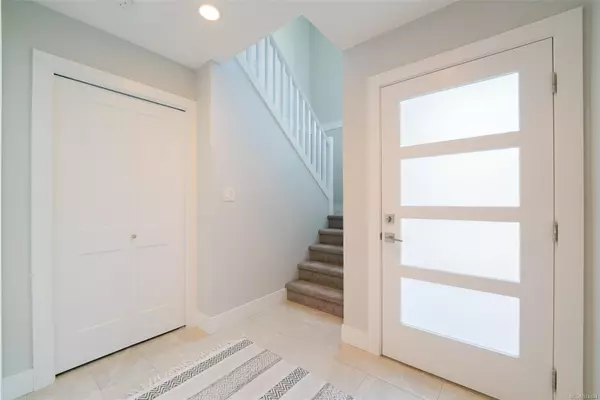For more information regarding the value of a property, please contact us for a free consultation.
1018 Shelby Ann Ave Nanaimo, BC V9R 0H8
Want to know what your home might be worth? Contact us for a FREE valuation!

Our team is ready to help you sell your home for the highest possible price ASAP
Key Details
Sold Price $1,029,000
Property Type Single Family Home
Sub Type Single Family Detached
Listing Status Sold
Purchase Type For Sale
Square Footage 2,571 sqft
Price per Sqft $400
MLS Listing ID 974104
Sold Date 01/17/25
Style Ground Level Entry With Main Up
Bedrooms 7
Rental Info Unrestricted
Year Built 2019
Annual Tax Amount $5,889
Tax Year 2023
Lot Size 6,969 Sqft
Acres 0.16
Property Description
This beautiful home offers style, design, a legal 2 bedroom suite, and a detached 274sf shop with 274sf of finished space above. The lot has RV parking, off-street parking for up to 7 vehicles, plus 2+ bays with a double garage and shop for your bigger toys. The home is a post-modern design and offers a 6 bedroom interior (or 7th bedroom with powder room with use of the upper detached garage). The main living level is 1404sf with an open plan, gas fireplace feature wall and slider onto deck, dining room, and island kitchen. This level offers 3 large bedrooms, ensuite, and a full main bathroom. The upper level is designed to connect via extended deck to the upper level of the shop. The lower level offers a 4th bedroom and ensuite, laundry room, and double garage. The suite has a full kitchen, living, and eating areas, 2 bedrooms, 4 pc. bathroom and separate laundry. R/I for AC/heat pump, vacuum, and sec./video. All measurements are approximate and should be verified if important.
Location
Province BC
County Nanaimo, City Of
Area Na South Nanaimo
Direction West
Rooms
Other Rooms Guest Accommodations, Workshop
Basement Finished
Main Level Bedrooms 3
Kitchen 2
Interior
Heating Baseboard, Electric, Forced Air, Natural Gas
Cooling None
Flooring Mixed
Fireplaces Number 1
Fireplaces Type Gas, Living Room
Fireplace 1
Laundry In House
Exterior
Exterior Feature Fenced
Garage Spaces 3.0
Roof Type Asphalt Shingle
Total Parking Spaces 3
Building
Lot Description Central Location, Easy Access, Level, Recreation Nearby, Shopping Nearby
Building Description Frame Wood, Ground Level Entry With Main Up
Faces West
Foundation Poured Concrete
Sewer Sewer Connected
Water Municipal
Architectural Style Contemporary
Structure Type Frame Wood
Others
Tax ID 030-348-919
Ownership Freehold
Pets Allowed Aquariums, Birds, Caged Mammals, Cats, Dogs
Read Less
Bought with Oakwyn Realty Ltd. (NA)




